The tiny home movement has gained popularity over the last few years. Instead of having a large home with more space, people are getting comfortable in smaller living spaces. Ideally, a tiny home can offer similar amenities and ambiance as a larger home. However, you’ll need some creative design and organizational tricks to maximize your space and enjoy living in a compact home. Here are some tips for enhancing your Tiny home.
Choose Multifunctional Furniture Items
Multifunctional furniture items are an integral part of tiny home designs. Therefore, you should ensure the furniture provides maximum utility and value to your small home. For instance, you can invest in pieces that provide extra storage space depending on your requirements.
In addition, you can pull off a few tricks when shopping for your furniture to enhance the appeal of your home. Chairs and couches with exposed legs can make a compact space look less clunky. It can also make cleaning more manageable since you can vacuum the space under the furniture.
Use Mirrors and Lighting to Create a Spacious Illusion
Tiny homes have limited space, but your creativity can introduce a spacious illusion in a compact design. Mirrored walls can create a limitless impression of space. The trendy design element works well with light-colored styles, transforming your tiny home.
Like mirrors, your interior lighting can give a similar spacious effect. If your ceiling is low, try installing recessed ceiling lights that create the perfect illusion of height. Task lights also strategically placed on the floor can make your area seem spacious. The idea is to make the room brighter and create a roomy feeling. Most importantly, don’t forget to use natural light to enhance the effect.
Floor-to-ceiling mirrors are perfect for compact spaces, and installing a bright pendant in front of the mirror scatters the light throughout the room, enhancing the feeling of space.
Wall Cabinets and Hooks
Cabinets are a great way to conceal or display items while avoiding unnecessary clutter. Wall cabinets with glass doors are ideal for displaying ornaments and tableware, while solid cabinets are ideal spots to keep your paperwork, books, magazines, and extra clothing. Wall cabinets are a must-have in any tiny home since they utilize the vertical space in your rooms. You can use the space to display décor items that complement your home’s design and hide unsightly items.
While wall hooks appear simplistic, they are among the best options to add more space to tiny homes. You can use hooks in the kitchen to hang cookware and extra furniture that you can pull when you need more sitting space. From bathrooms, bedrooms, and hallways, wall hooks have limitless space-saving possibilities. They maximize your floor space by eliminating items on the ground, making your tiny home appear spacious. Besides, you can install hooks on any wall to remove clutter around your home.
Vertical Decorations
It’s essential to consider vertical options when decorating your small space since the approach helps you achieve more. Vertical paneling is a superb method for height emphasis and makes your ceilings look higher while providing a neat, clutter-free appearance. But if you’re working with a tight budget and can’t cover all walls, choose the highest façade and create a paneled accent wall.
If you are an art enthusiast, get an oversize piece you can anchor on your living room wall to make the room feel bigger. Ideally, the frame should occupy at least 75% of the wall to create the best effects.
Downsize the Kitchen and Use Multipurpose Appliances
Food is necessary for any home and occupies more space, making it challenging to downsize in a tiny home. While changing your lifestyle and diet habits can be daunting, you can upgrade to multipurpose kitchen appliances. This means embracing essential kitchenware for meal prepping. For example, get three prep knives and keep them in a wall-mounted magnetic holder. Foldable double-duty utensils and dish racks can also facilitate easy storage in limited spaces.
Create Functional Storage Space Under Your Stairs and Floor
The space beneath the stairs is often overlooked but can provide limitless storage opportunities. While most tiny home designs use ladders for loft access, incorporating a staircase with inbuilt storage can be invaluable. You can use the space for an inbuilt closet, office, shelving, and washer storage.
If you’ve exhausted your storage options, you can reclaim some extra space under the floorboards. Ideally, you can create a hidden floor compartment by repurposing a section of your flooring.
Maximize Your Bathroom
Most bathrooms in tiny homes don’t have sufficient space and often feature a small shower, toilet, and sink. This design may not be perfect if you love soaking in a bathtub. However, you can find bathtub solutions to make the tiny space more luxurious. While ready-made options might be rare, you can install a custom tub designed to fit the available space. Floating shelves and pedestal sinks can free up the floor space and provide more storage space. Consider installing pocket doors rather than conventional bathroom doors.
Endnote
A tiny home can be as practical and functional as a normal-sized home, but you must think outside the box to maximize the limited space. While downgrading is a common concept, you can repurpose unusual space and switch to multifunctional items to save space.


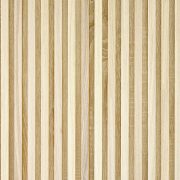
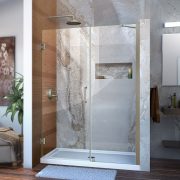
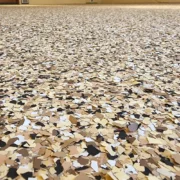
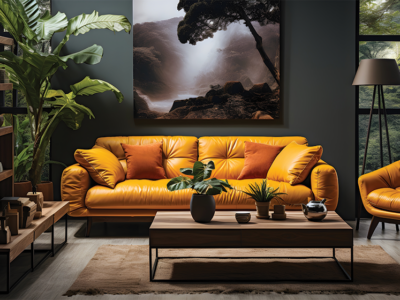
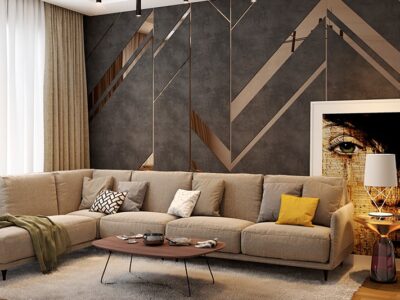
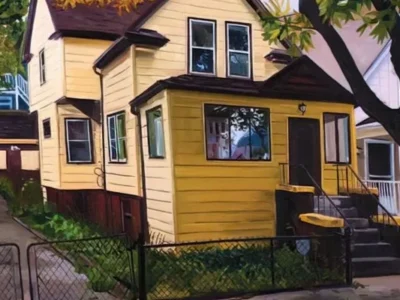
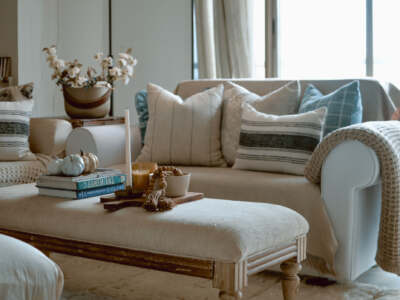
![How To Open an Inground Pool [Complete Guide]](https://www.organizewithsandy.com/wp-content/uploads/2021/06/How-To-Open-an-Inground-Pool-Complete-Guide-180x180.jpg)


Comments