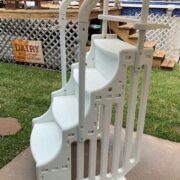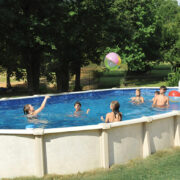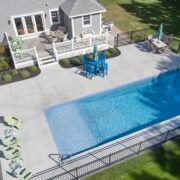It is true when they say that the best sunrises and sunsets are over swimming pools. Summer season is not complete without having those lazy days in and around beautiful blue pools.
But when we talk about pools, what we find the most desirable among all types of pools is an above ground pool, the reason being its affordability, low maintenance, and easy installation.
To enjoy your above-ground pool to the fullest, it does require a deck surrounding it, no doubt, in order not to make the entry and exit a bit fiddly.
The task of building above-ground pools is done by contractors or with specific planning.
But if you are looking forward to building it and the deck by yourself, i.e., attempting a DIY, then keep up with this guide which will guide you step by step with the process of building an above-ground pool deck.
1. Deck Floor
The first and foremost thing you should look forward to while building a deck for an above-ground pool is the deck floor. The deck’s floor comprises several trapezoidal wooden segments suspended above the ground next to the pool.
Layout the foundation first. The segments are shaped into trapezoids so that when positioned end-to-end, they form a curve. You will need enough segments to cover the pool’s entire perimeter.
2. Setting up the Posts
Via using posts and concrete blocks, the segments would be suspended in the air flush with the pool bottom. Special concrete blocks with an insert for 44 posts are laid on the ground next to the pool.
The field should be level, but the grass does not need to be trimmed. Closest to the pool wall, the middle of the blocks should be 12 inches apart. Also, the blocks that are farther away from the wall should be 18 inches apart in the middle.
In one concrete block, insert a 44 post into the socket. Label a line on the post at the height of the pool rim with a yardstick. Then, by the thickness of the decking and floor frame, lower the mark on the post.
You can now cut all your posts to this length and secure them in sturdy concrete blocks.
3. Setting up the Frame
The frame segments will be screwed into the posts at an angle with 2.5-inch screws. The last segment to be assembled will require custom cutting.
Angled wood beams will be needed to support the vertical posts that suspend the segments. If your deck is less than 30 inches wide, however, these reinforcements are unnecessary.
4. Deck Layout
Many deck boards are split on one end and slid under the pool’s rim.
Long screws pushed directly downward secure the deck boards to the deck frame. The ends of the boards are cut to the required length after they have been mounted.
5. Final Touches
Guard rails are made by placing fence segments vertically on the deck surface and connecting them with guard rails.
These guard rails work as a safety measure and give a good finishing to the deck.
Last but not least, add deck stairs and enjoy the comfort, luxuries, and fun of your newly built pool deck.
Above Ground Pool Ideas
Since we are done with the building process, now let us check out some cool and creative above ground pool ideas.
Classic Round Pool

These classic round pools give out the perfect modern vibe to your yard and the pool itself.
Custom Built Pool Deck

Here, the deck is custom built, which means you can have it connected to your house and keep the surroundings spiced up.
Wood-Stone Wrapped Pool

This can be the best way of blending your above-ground pool with the surrounding and design. It is perfect for the people having a taste of riches and luxury.














Comments