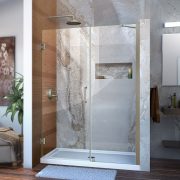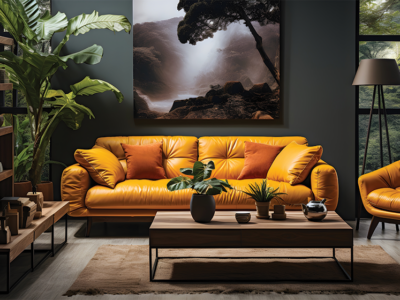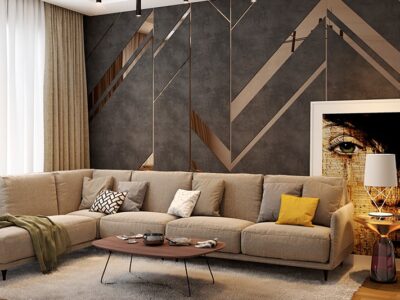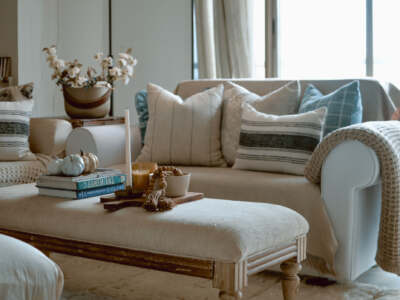Looking to create a seamless flow in your open-plan living area? Wondering how to arrange your furniture to have some privacy?
Well, I have got the answers for you!
In this article, I’ll show you some genius furniture layouts and ideas to transform your space into a stylish and functional home.
So, sit back, relax, and get ready to discover the secrets of furniture placement that will have you saying, ‘Why didn’t I think of that?’
5 Furniture Layouts and Ideas for Open-Plan Living
1) Group Furniture Closely Together

Since there aren’t any boundaries to define each space, open-plan living spaces can initially feel chaotic.
However, grouping furniture close will create a sense of separation between each area. Grouping your furniture can make the room feel more comfortable and less overwhelming.
Place all your dining room furniture pieces together, and do the same for your living room and the other regions. This will help define each space and make it easier to navigate.
This furniture arrangement makes each space feel more defined and encourages people to congregate in each area.
Picture this: you and your friends sitting on the sofa, sipping your favourite beverages and engaging in lively banter. With the furniture grouped closely together, it’s like you’re in your little world. You can easily pass the snacks around, play games, or enjoy each other’s company.
By bringing the seats closer together, you’re creating a sense of togetherness, making it easier for everyone to feel included in the conversation. You’re forming a tight-knit circle where you can share secrets, stories, and laughter.
Plus, if you arrange your furniture this way, it’s much easier to reach for the remote control or grab a magazine from the coffee table – everything is within arm’s reach.
2) Place the Kitchen Island and Long Sofa Behind Each Other

Using your kitchen island and long sofa, a functional and visually appealing open floor plan is possible. You can separate the cooking and entertaining areas by placing them behind each other while maintaining a seamless flow.
Here’s why this furniture layout is a game-changer:
- Visual Divide: The kitchen island and long sofa are stylish visual barriers, clearly distinguishing between the cooking space and the living area.
- Social Cooking: With the kitchen island positioned behind the long sofa, you can whip up a culinary storm while remaining in the heart of the action. You won’t feel isolated from your family as you can engage in lively conversations while preparing delicious meals.
- Easy Access: Practicality is vital in any functional space. This layout ensures convenient access to both the cooking and entertaining areas. You can effortlessly serve up delectable treats without missing out on the fun. It’s a win-win situation.
You can create a well-organized open floor plan by strategically positioning your kitchen island and long sofa. The boundaries between cooking and entertaining are defined, yet the space remains open and inviting.
3) Create Pathways for Defined Areas

Ensure your walkways are at least 36 inches wide to guide traffic through different spaces in your home safely. Creating pathways for defined areas is like playing a game of human maze.
You want to arrange your furniture to maximize flow and minimize collisions. Think of it as your real-life obstacle course, except without the mud and the extreme physical exertion.
Start by considering the natural flow of movement in your space. Where do you and your family tend to stay a lot? It could be the kitchen for midnight snacks or the living room for Netflix marathons.
Take note of these high-traffic areas and create clear pathways that connect them.
When mapping out your pathways, consider the dimensions of your furniture. You don’t want to squeeze through narrow gaps like a contortionist at a circus. Give yourself some breathing room, both literally and metaphorically.
And don’t forget to consider hanging light fixtures or low-hanging shelves that could bump your head. Safety first, after all.
4) Utilize an Oversized Rug for Defined Spaces

Remember to incorporate an oversized rug to define your spaces when designing your pathways. A large rug creates distinct zones in your open-plan living space.
Here are some reasons as to why an oversized rug helps prevent open-plan confusion:
- Clear separation: Placing an oversized rug in strategic areas creates clear boundaries between different sections of your home. This helps to define each space visually and prevents confusion.
- Visual appeal: An oversized rug not only serves a practical purpose but also adds an element of style and visual interest to your room.
- Comfort underfoot: A large rug provides a soft and comfortable surface for your feet.
- Flexibility: One of the most significant advantages of an oversized rug is its versatility. You can easily rearrange your furniture and adapt the rug to suit new layouts, ensuring your spaces feel fresh and functional.
5) Utilize Tall Furniture to Separate Areas

If you want to create distinct spaces within your room, tall furniture can be a great option. Not only does it provide a physical division, but it also adds a touch of style and functionality to your space.
Picture this: on one side of the room, you have a cosy living area with a plush sofa and a chic coffee table. Conversely, you have a dining space with a sleek table and elegant chairs. And in the middle, standing tall and proud, is a magnificent shelving unit, serving as a visual barrier between the two areas.
This tall furniture doesn’t just separate the spaces; it also offers additional storage options. Just imagine the possibilities of utilizing the back of that shelving unit.
You could add hanging shelves to hold your favourite books or display beautiful wall art. It’s like having a two-in-one deal – division and storage all in one piece of furniture.
Frequently Asked Questions
How to separate the kitchen and living room in an open floor plan?
To separate the kitchen and living room in an open floor plan, you can:
- Use a room divider such as screens, curtains, bookcases, or sliding doors.
- Create different floor levels by adding a step or two up or down between the two spaces.
- Install a half wall that provides a boundary while maintaining the flow between the kitchen and living room.
- Utilize furniture placement to visually separate the areas by strategically positioning bookcases, sofas, and tables.
How can I create a separate workspace within an open-plan living area?
To create a separate workspace in your open-plan living area, try these steps:
- Use a room divider or a bookshelf as a visual barrier.
- Add a desk, chair, and storage to make it functional.
- Personalize the space with decor to establish a dedicated work area.
What are some creative ways to define different zones in an open-plan living area without using walls or partitions?
To define zones in your open-plan living area without walls or partitions, get creative with these ideas:
- Use rugs to delineate different locations within the space.
- Employ other lighting techniques to highlight specific zones.
- Experiment with furniture arrangements to create distinct areas.
- Introduce plants or decorative screens to visually separate zones with style.
Conclusion
Designing open living spaces may be challenging, but it’s not impossible.
There are many ways to create a sense of privacy in an open-plan home. From furniture layouts and room dividers to strategically placed art and plants.
Combining these elements allows you to maximize the benefits of an open floor plan while maintaining some privacy.
Open living spaces are like a blank canvas. Just like art, the possibilities are endless. Starting with an open mind is essential.
Don’t let the lack of clear divisions hold you back. Who knows what you might create?
I hope this article has helped you find some inspiration. Now, go out there, get creative, and make your space your own.












Comments