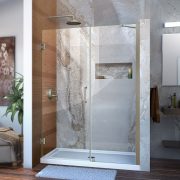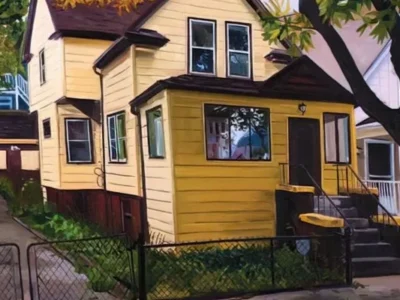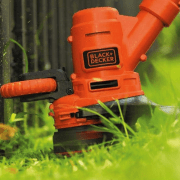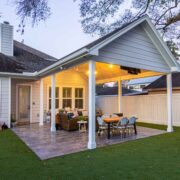Loft conversions are very popular home improvement jobs that a lot of homeowners choose to do especially when you have a hillside landscaping outside to see. While for the most part a loft conversion can be done quickly and easily, if you are living in a period property there might be a few more restrictions and complications that you will need to keep in mind before you begin any renovations. Below is a brief guide highlighting some of the things you will need to look out for when you are converting a loft in an historic home.
Check Permissions
Usually, loft conversions don’t require planning permission, but if you currently live in a listed building you will have to check with the relevant authorities if you can convert your loft before you begin any work. This is to make sure you are not interfering with any previous restrictions that have been put in place to preserve the historic value of your property. Your design and plan will need to meet building regulations (as with any loft conversions), so seek the help of a builder or architect to help you develop your designs properly.
How Does it Fit in with Your Home?
A lot of period properties now have modern interiors, and this mixture of the old world and the new can be incredibly attractive and increase your property’s value. When you are thinking up the design of your loft conversion, consider carefully how it fits in with the rest of your home. You can make it a bit greeny by adding some indoor plant hangers. Do you have a more sleek, modern look throughout the other floors in the house? Or has the vintage style been preserved? Make sure your conversion fits in with the rest of the property to make it more attractive to prospective buyers. You can also browse sites like ArchiPro to find products and get ideas for your loft project. You can see some wonderful examples at Touchstone Lofts for inspiration. If some interesting features remain from the original house, consider preserving them to give your home more character.
Structural Work
Another thing to keep in mind when doing any kind of renovation, particularly for an older property, is how sturdy the current structural work is. You will have had a survey carried out on your property before you purchased it and if there were any issues highlighted with the roof structure or the state of your loft, it’s time to revisit those notes. Even if everything was fine during your survey, having a more recent inspection is always wise, just in case. You will also need to think about how a new staircase will fit into your property to get to your loft conversion if there isn’t one in place already.
What Do You Want to Have in Your Conversion?
Converting your loft into another room will require proper wiring and electrics to be fitted safely. In addition to this, if you are interested in having an en suite bathroom as part of your conversion, it will be much easier if you can position it above an existing bathroom on the lower floor as the pipes will be easier to access. Discuss this with your contractor before you finalize any designs to make the conversion process as smooth as possible.
Any kind of renovation work needs careful consideration, but if you’re working with a period property there might be a few more hurdles to get over. Think about the points above to help you plan for your loft conversion and bring your historic home into the modern world.













Comments